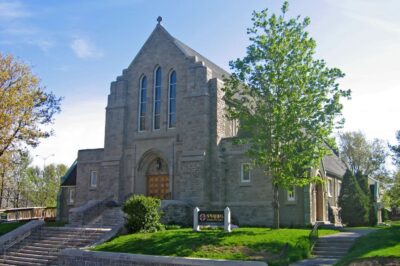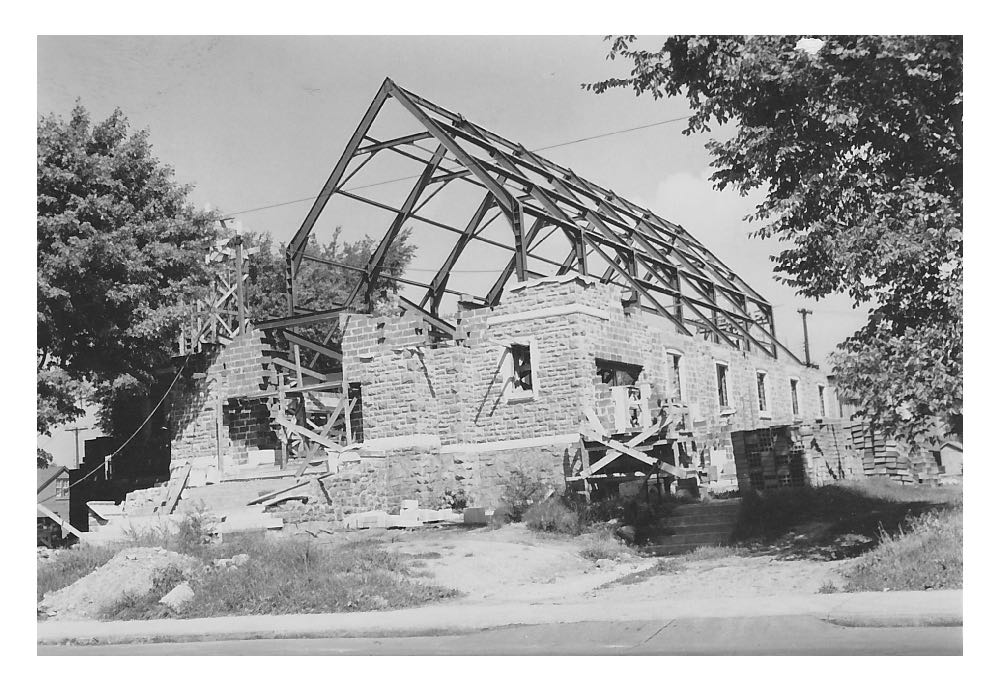Here we see the massive structure of the Church of Saint Matthias taking shape, with construction well underway in Nepean Township in 1948. What may not have been apparent to a newcomer is that this was not a new place of worship, as what is shown here as becoming the basement of the church under construction had already been in place and used as a church from before the outbreak of the Second World War almost a decade earlier.
The circumstances of Saint Matthias’s being built had a particular context. Saint Matthew’s in the Glebe went ahead with its large new church despite the onset of the Depression. Saint Matthias parishioners were more cautious. They opted instead to make do with their functional ‘basement church’ until better days would allow them to build the ambitious house of worship they had in mind. The only indication in this view that the congregation had been in place at this site for a decade are the trees surrounding the site, betraying half a generation’s growth since the ‘basement church’ opened for worship.
Planning for this large house of worship started under Bishop John Charles Roper in the 1930s. The design for the completed church was prepared by his son, the architect John Bethune Roper. His watercolour elevation of the west façade can be seen in the Diocesan Archives.
This photograph does not adquately convey the size of the new church, perhaps because it is blown up from a snapshot measuring two by three inches. But Saint Matthias’s Church was very big, and it is believed to be the first Anglican house of worship in the diocese to make use of iron girders in its construction. Churches as large as Saint Matthias had been built before, such as Christ Church Cathedral in downtown Ottawa, but their structures, like the European cathedrals of 700 years earlier, had relied on massive timbers and gravity to hold them together.
We see the iron I-beam skeleton here, but that was not the only feature soon to be hidden behind cut grey Gloucester limestone rock-faced walls. This photograph also shows the cinder-block construction behind the cut stone façade, and it even shows the poured concrete form underlying the massive flight of steps leading up to the main door fronting on Parkdale Avenue.
Saint Matthias’s would not be the last new church with pointed arches to be built in the diocese in the 20th Century. The new Saint John’s Church, Iroquois and the new Holy Trinity Church, Riverside Heights, built in the 1950s, featured pointed arches but they deliberately were designed to recapture the feeling of churches dating from the late Victorian era that were threatened by Saint Lawrence Seaway flooding. In the design of Saint Matthias’s Church, a battle was taking place between the pointed arches of the Gothic Revival and a newer look of Art Deco as revealed in the accent lines and volumes provided by the Ohio freestone trim.
In the distance (far left), we see a house across the railway corridor that Saint Matthias’s was built beside. The site of six city lots was part of a larger plan to provide room for a rectory to be built beside the church. Almost another generation would pass by, after this photograph was taken, before the railway corridor beside the church would reopen as the Queensway as part of Ontario superhighway No. 417. Saint Matthias’s Church was secularized in 2016.
If you would like to help the Archives preserve the records of the Diocese and its parishes, why not become a Friend of the Archives? Your $20 membership brings you three issues of the lively, informative Newsletter, and you will receive a tax receipt for further donations above that amount.



Saint Mary’s Church, Westmeath — Deanery of the Northwest